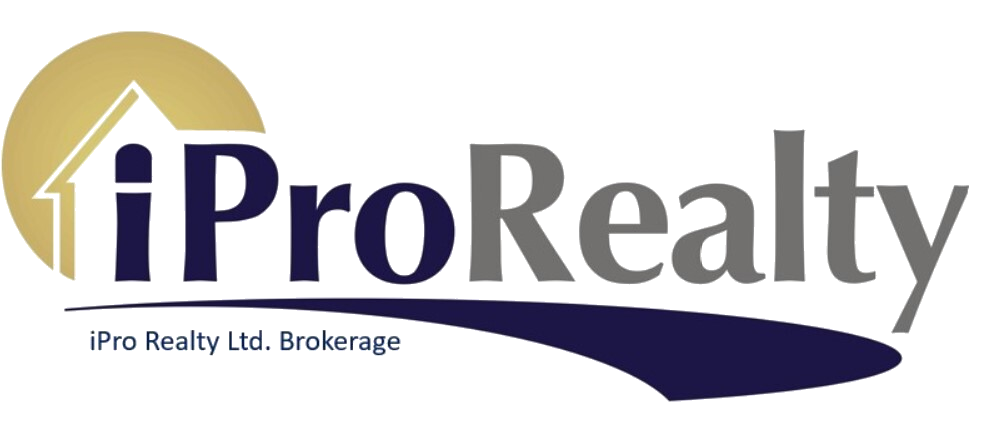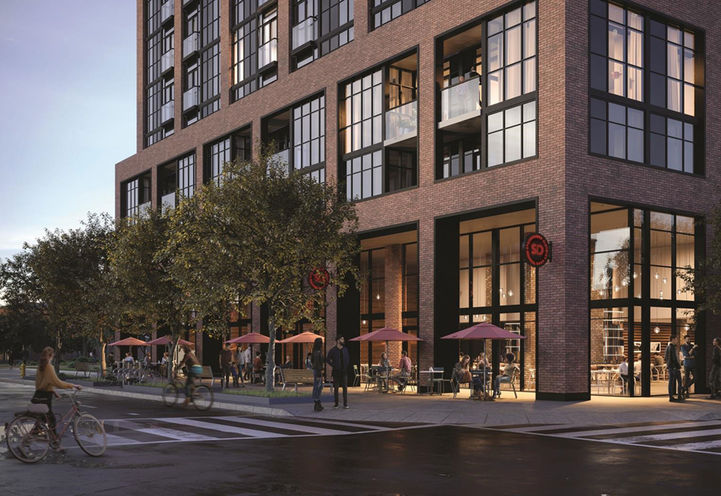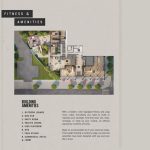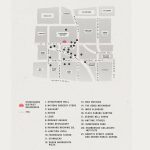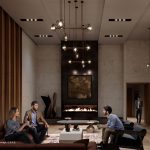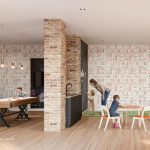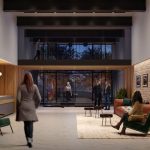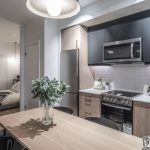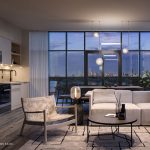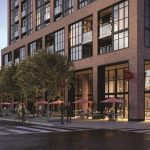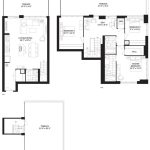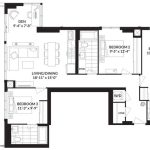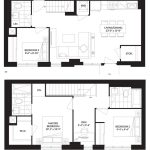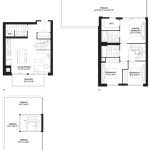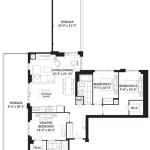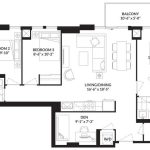Stockyards Districts Condos
Description
Stockyards Districts Condos
Unit - Toronto Ontario
Stockyards Districts Condos is a New Condo development by Marlin Spring Development located at St Clair Ave W & Symes Rd, Toronto.
Located in the Junction area neighbourhood in Toronto and spearheaded by Marlin Spring Development, Stockyard District Condos is a development of masterful proportions.
Divided into Building A, Building B West & B East, Building C and Building D. These towers will cover numerous blocks southwest of St. Clair and Keele.
Building A: Mix of residential and commercial space. Residential component will consist of 15 storeys and 166 units at the west end of the development.
Building B West & B East: These two residential buildings will consist of 19 storeys in height with 455 units each.
Building C: This mixed-use, 7 storey building will provide commercial spaces and will bring employment to the area.
Building D: This mixed-use, 16-storey building will provide commercial spaces located on the first two floors, and another 19 residential units above.
Transit Options
Stockyard Condos has a very walkable Walk Score of 74/100 which means that most errands can be accomplished by foot. For exploring further distances, residences will enjoy an excellent Transit Score of 83/100. This means that transit is convenient for most trips. Gunn’s Loop is a 8-minute walk away from the upcoming development and will provide a variety of bus and streetcar options for Stockyard Condos residents.
Welcome to the neighbourhood
Enjoy a cup of coffee from your nearby Tim Hortons, or experiment with the seafood menu at the local Grill House- Bairrada Churrasqueira Grill. Explore all this neighbourhood has to offer!
Pho Son Vietnamese Restaurant
Sicily Pizza
CMP Meats
Tropical Desire Restaurant
Stockyard Village: Home to over 50 retailers
LCBO
Metro Grocery Store
FreshCo
Bulk Barn
Turnberry South Park
Malta Park
Vine Parkette
Property Features
- Unit
- 3 bed
- 3.5 bath
- Floor Area is 1,533 sqft
- Gym
- Rumpus Room
- Spa
- Balcony
- Deck
- Courtyard
- Outdoor Entertaining
- About
- Bio
- Contact
